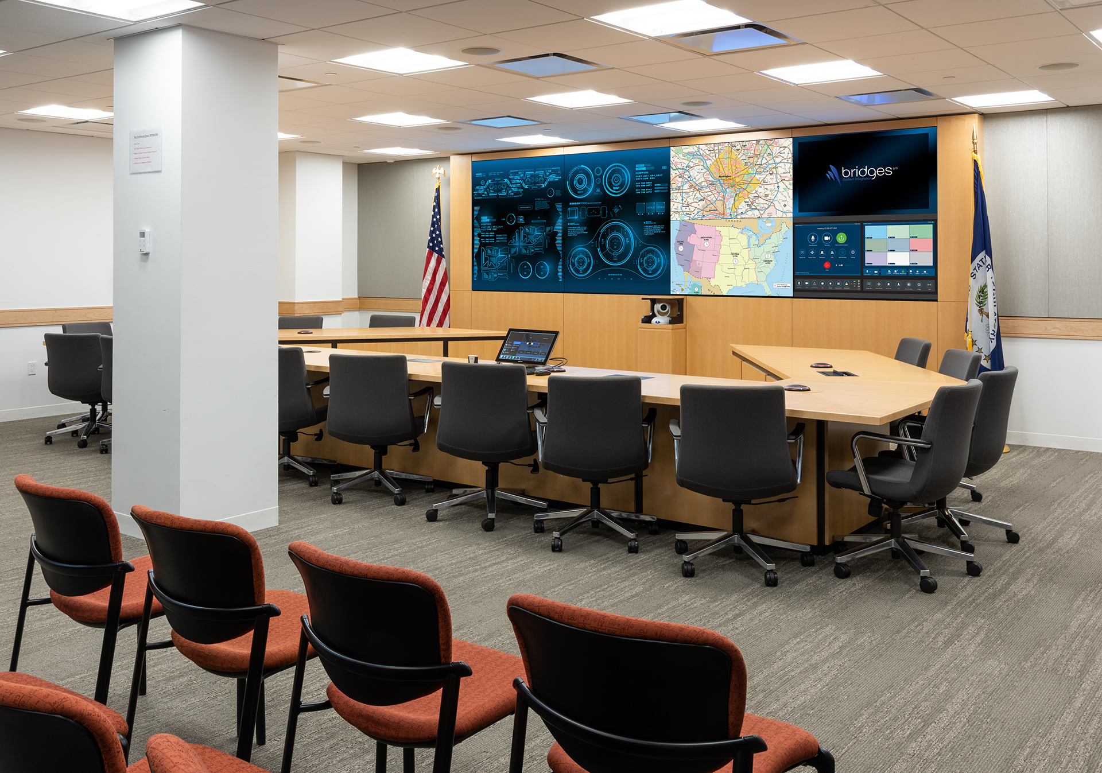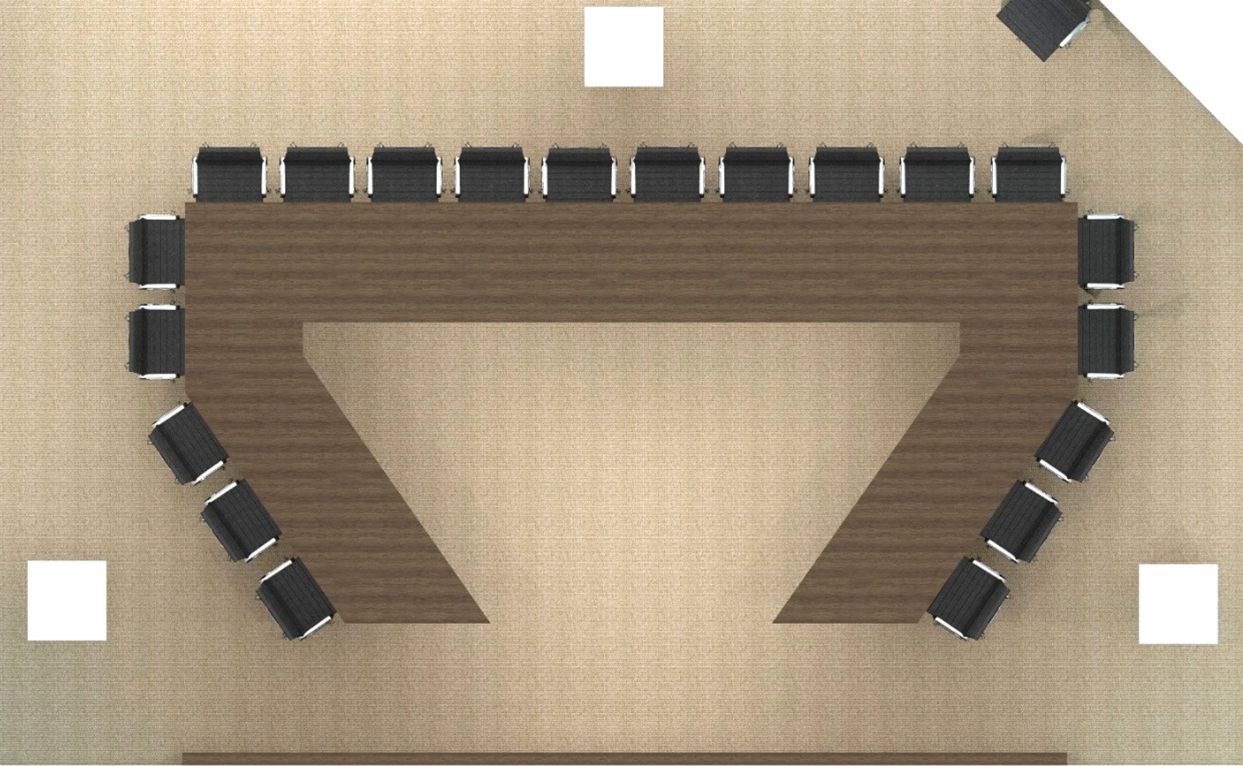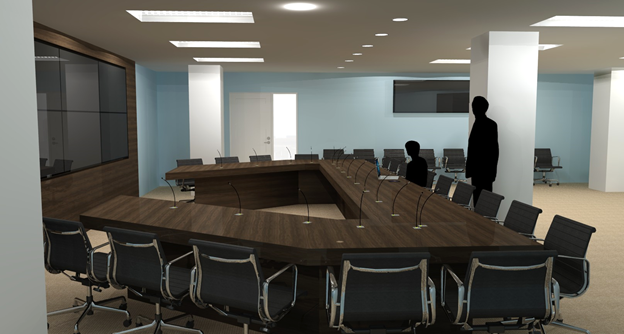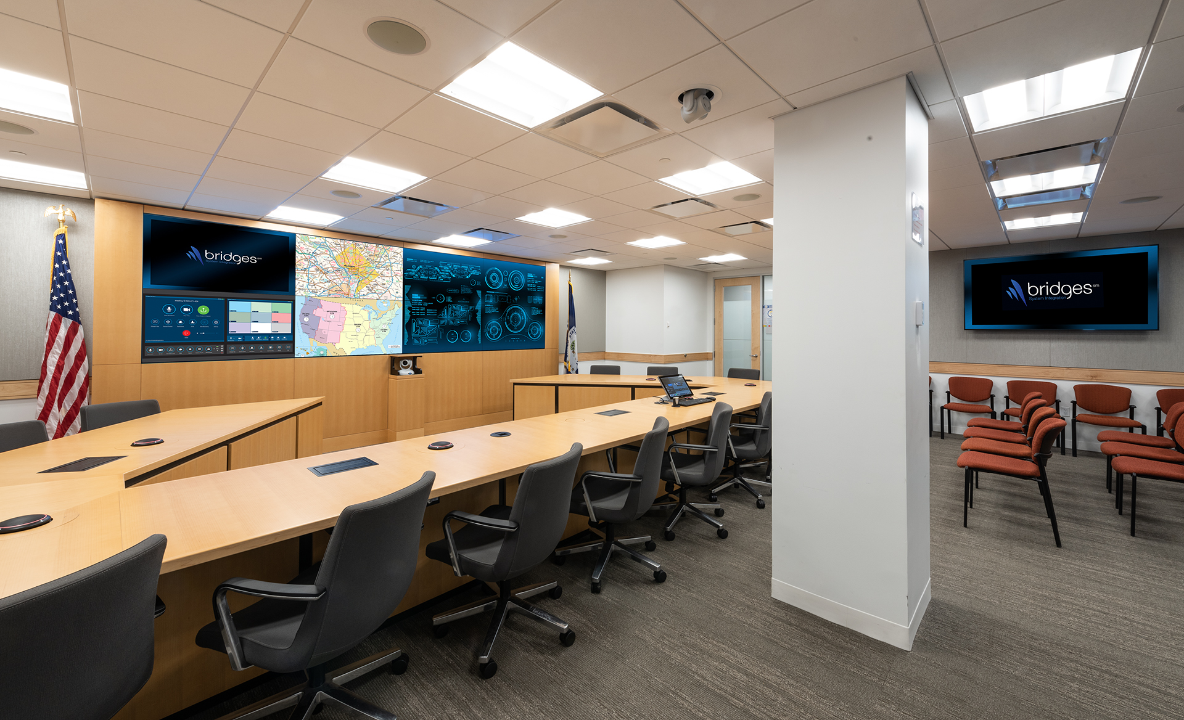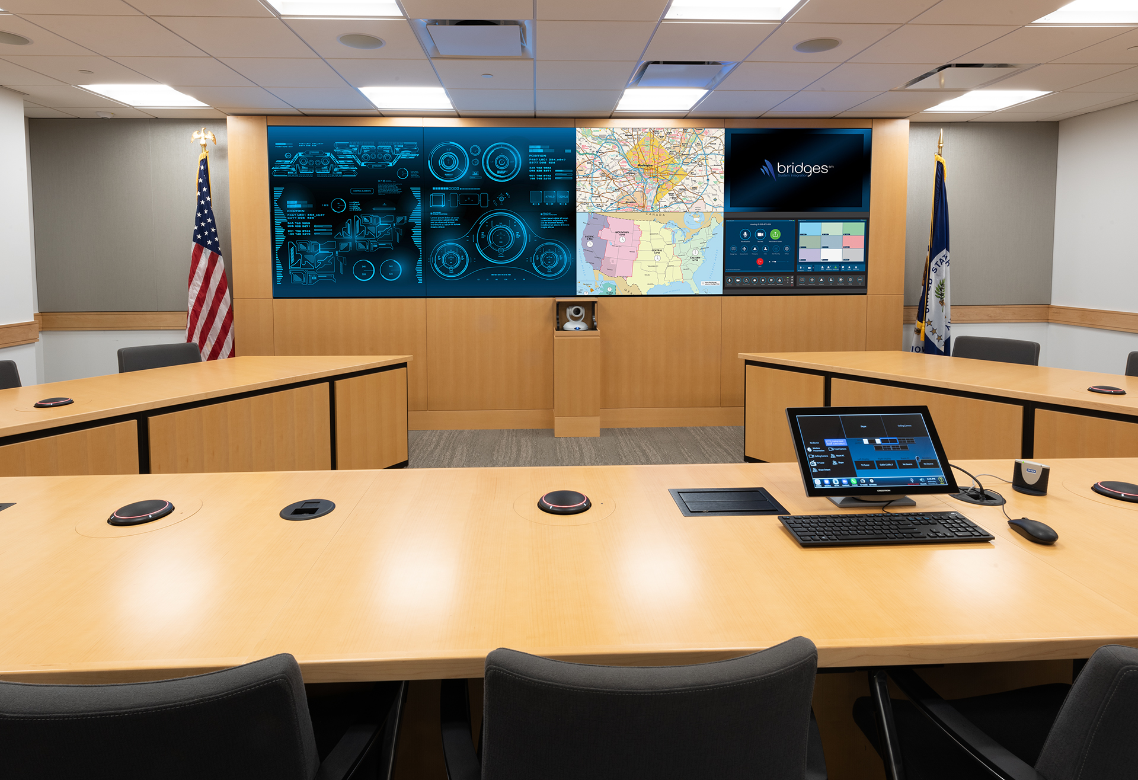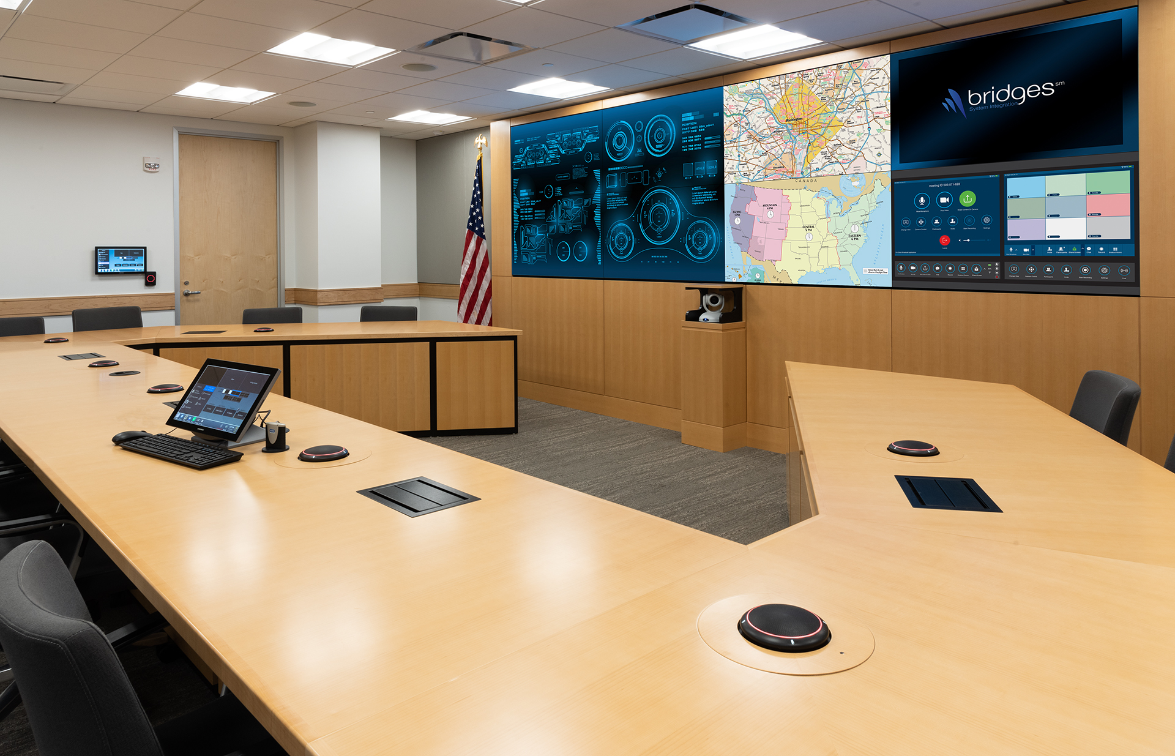Executive Conference Room
The executive conference room project was the first task order of a larger contract for an entire headquarters buildout. The executive conference room was designed to accommodate a flexible floor plan for conducting a variety of large-scale meetings, video calls, and executive-level presentations. The room was outfitted with a VTC-capable AV system that included Vaddio cameras, Shure microphones, QSC speakers, and a Planar Clarity Matrix G3 video wall system.
The video wall comprised eight displays arranged in a 4×2 landscape orientation, combining for an overall video wall diagonal of 198”. The system was integrated with an image processor that enabled content from multiple, separate video source to be displayed concurrently.
Our team designed a custom conference table that would work for the space despite an obtrusive support column located in the center of the room. Our interior designer provided iterative designs and developed several custom conference table prototypes, eventually coming to the final design that was approved and custom built for the deployment. The result is a beautiful, ergonomic U-shaped table that provides comfortable viewing, ample seating, and sufficient egress.

